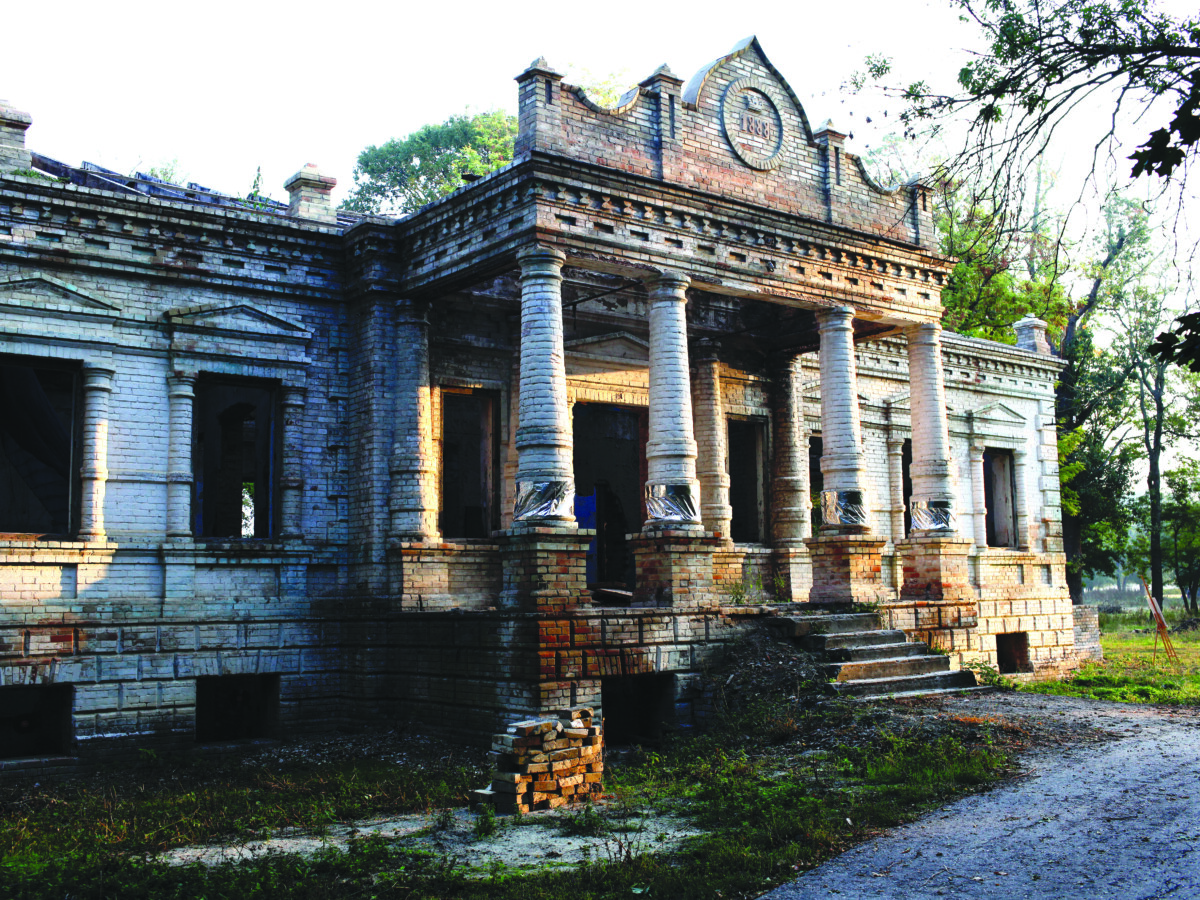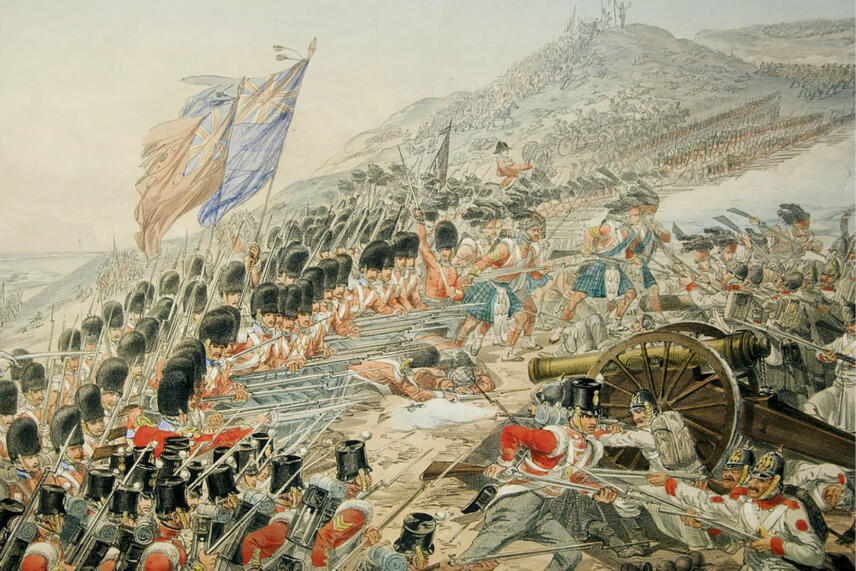Palaces and farmsteads of Crimea… Having heard these words, any person will primarily think of majestic buildings of the terrain of the Southern Shore. However, there are less known famous manors, which are architectural monuments and which possess their history that is inextricably linked with the history of the whole peninsula and whole country.
Person, who caught a tarpan
There is the country estate of Shatilov, which was declared an architectural monument, in the village of Tsvetuscheye in the Nizhnegorskiy District. Not so many people know this surname. Meanwhile, Iosif Shatilov was an outstanding zoologist and agronomist, founder of the first Russian agrotechnical school. In total, Shatilov spent twenty years in Crimea.
The idea of artificial forest planting in the steppe belt of Russia exactly belongs to Shatilov. The first forest shelter belt in the South of Russia was planted in the Crimean manor of Shatilov in 1877.
Iosif Shatilov was one of the first people, who drew his attention to wild horses of Crimea known as tarpans via publishing several articles about them. Tarpans disappeared in the most of the pre-Azov, Kuban and Don steppes in the late XVIIth and early XIXth century. They preserved their population in the pre-Black Sea steppes the longest, where they were numerous back in the 1830s. Nevertheless, only separate herds of horses had preserved by the 1860s and in December 1879 the last steppe tarpan in the wild was killed in the Taurian steppe near the village of Agaiman (now known as Frunze) 35 km of Askaniya-Nova. Thanks to efforts of Shatilov, a foal of tarpan caught in Crimea (according to other sources in Kherson) in 1854 was delivered to Moscow in transit through Mokhovoye (the Shatilovs’ family estate located in Oryol Governorate) in 1862. The animal lived out its days in the Moscow Zoological Garden, wherein it was photographed by Shatilov in 1884.
But let’s return to the manor house of Shatilov in Tsvetuscheye. That country seat was built in the middle of the XIXth century, three utility rooms preserved to the present: a hotel complex, grain storage and former carriage house (built in 1888). The letters are guessed on the gable of the buildings, each brick has got a stigma and both a factory’s owner surname and place of manufacturing can be recognized on the Marseilles tiles — for instance, “Gorbachyov from Seyitler”
Model for Israel
Another architectural monument that is little-known to a wide audience can be found not far from Saki, in the village of Chebotarka. This manor seat was built at the beginning of the XXth century and the Schleyer Family owned it.
The country estate consisted of a manor house, several cabins for workers and double-stage stone granary. A large garden was laid out near the farmstead. Unfortunately, it didn’t make it to reach present time, but it determined the Soviet fate of the country estate: Chebotarka Jewish Agricultural Technical School in the 1930s (at the beginning of the 1920s, the North-West of Crimea became one of the main areas for relocated Hebrews to acquaint them with agriculture). According to some sources, that technical college became actually the place, where the model of the Israeli kibbutzim was worked out – these were agricultural communes, which turned out to be more viable than Soviet collective farms and state farms.
In 1956, Chebotarka Technical School was combined with Pribrezhnoye Agricultural College that is located near Yevpatoriya and it was transferred there. Currently, the manor house in Chebotarka is in an emergency condition.
Palace of warrior
A hunting lodge of Prince Felix Yusupov in the village of Sokolinoye near Bakhchisarai was built at the beginning of the last century by a famous architect Nikolai Krasnov. In those times, the settlement of Sokolinoye was called Kokkozy. The owner started naming his personal country seat as “Askerin”, what means “belonged to a warrior”. Built in 1914, this house (in essence, it was a true palace) became a wedding gift to the spouse of Yusupov Princess Irina Alexandrovna.
Designed in oriental style by Krasnov, the hunting house of Yusupov was primarily white and covered with turquoise roof tiles. There were two wall-mounted fountains inside the house. One of them made of marble was a replica of the Fountain of Tears in Bakhchisarai and it was in the large two-color living room (now, it’s installed at the Nikita Botanical Garden). Guests of the homestead (the Russian Emperor Nicholas II and King of Portugal Manuel were among them) were provided with a wardrobe of luxurious Tatarian clothing. The guests dressed up as khans, mirzas, beys, and janissaries, as well as walked around the park with English and oriental corners, where peach orchards, large pools, ornamental beds and flowers. Along with the construction of the palace, a mosque was designed and built on the site of the old dilapidated Kokkoz-Jami Mosque – it was Prince Yusupov’s gift to locals, as well as a bridge was raised over the River Kokkozka. A school, village council, village reading room and club were consequently established within the house after the Revolution. When the Great Patriotic War was over, the school, village council, club, museum, tourist camp and boarding school were again stationed there by turns. Time and numerous owners of the house didn’t spare the gorgeous park and exquisite interior of the facility. Today, the children’s health camp “Sokol” occupies the house of Yusupov.
First nursery ground
Another village homestead was situated in Kashtanovoye (Simferopolskiy District). Back then, when this country was called Sably, the Taurian governor Andrei Mikhailovich Borozdin lived in the manor house. By the way, a chestnut alley thanks to which the village received its new name was planted right under Borozdin. It exists until today and as before leads to a wide staircase and covered balcony of a front entrance to the governor’s manor house. Moreover, there were wonderful fruit orchards within the country seat. Lev Simirenko wrote: “The nursery-garden of Sably was the first nursery bed in Crimea, which was exploited for getting required stocks of fruit trees by all those wishing during many years”. Beyond that, here mulberry silkworm caterpillars were grown and sheep were bred. Borozdin built a mill, cloth factory with “manufacturing capacities of up to 15,000 arshins of cloth per year” and tannery. As for the homestead, the archival documents tell following about its planning: “A ground floor – length 21, width 7, height of three sazhens. There were 17 anterooms, two living-rooms of which possess custom-made floors produced of nut wood coated with varnish and other chambers possess the ones made of pine panel boards. There were 18 inner entrance and exit – side folding of panel type- doors; glass ones – 2, simple doors – 3, stoves made of tile -12, fireplace – 1. A wooden staircase with finely sharpened figure baluster led to the first floor. There were “5 rooms with plank floors, 6 folding doors and 4 simple ones, 5 stoves made of tile and single fireplace”.
It’s known that Griboyedov was among guests of the manor house: he vacated at Borozdin’s dwelling and walked around the local garden, which is unfortunately hasn’t preserved to the present. “I get lost in the winding tracks of the garden. I am alone and happy”, — Griboyedov wrote in his diary.
In 1828, the homestead was bought by Countess Laval, who inherited the realty to her daughter Yekaterina Trubetskaya – the wife of Decembrist Prince Sergey Trubetskoy. Later, their daughter born in Siberia got married to the son of Decembrist Vasiliy Davydov and received Sably as dowry. During the Crimean War, 120 wounded were hosted in Sably and the manor house was converted into a hospital. The Davydovs owned the homestead until the revolution.
Nowadays, the whole range of public establishments is housed within the homestead: pre-school, library and shop.






